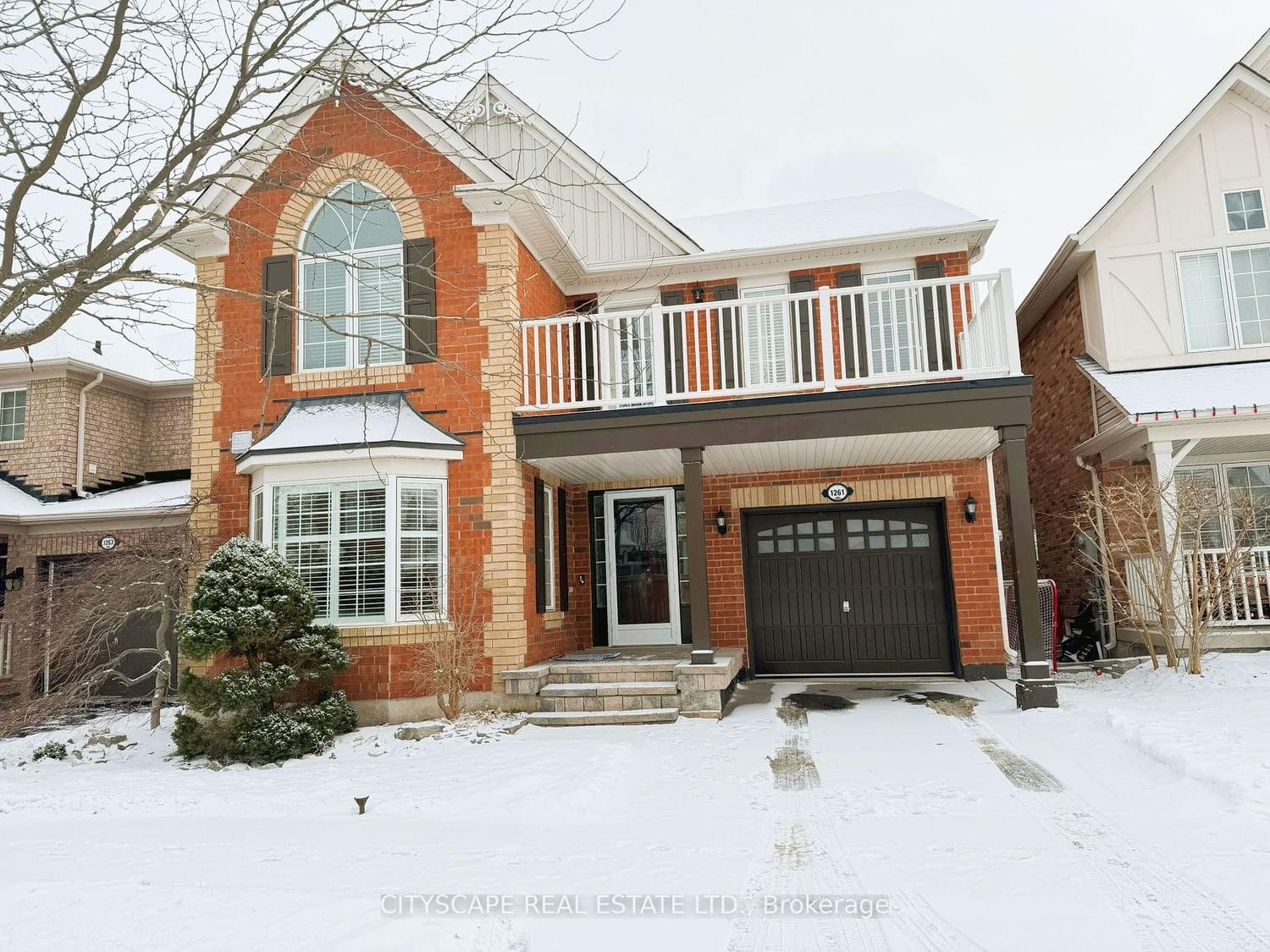$1,189,999
$*,***,***
4-Bed
3-Bath
2000-2500 Sq. ft
Listed on 1/24/24
Listed by CITYSCAPE REAL ESTATE LTD.
Welcome to the perfect family haven, nestled in a tranquil crescent. This rarely available detached home in Hawthorne Village boasts over 2200 sqft of living space, flooded with natural light. The stylish kitchen, equipped with stainless-steel appliances, invites you to culinary adventures, overlooking the backyard. Open to the family room, it's a space that breathes warmth, featuring a cozy gas fireplace. Upstairs, discover a larger primary bedroom with a 4pc ensuite and a walk-in closet, accompanied by three additional roomy bedrooms. Convenience meets practicality with a 2nd-floor laundry. Step outside to the second-floor balcony, a serene spot to savor warm summer days. This must-see property is more than a house; it's a warm invitation to a lifestyle filled with comfort and joy. Book your showing now and let this be the place where your family's story unfolds.
All light fixtures; S/S Fridge, Stove, Range, Dishwasher; Washer & Dryer.
W8019212
Detached, 2-Storey
2000-2500
11
4
3
1
Built-In
2
6-15
Central Air
Full, Unfinished
Y
Brick
Forced Air
Y
$4,394.51 (2023)
< .50 Acres
80.38x36.09 (Feet)
